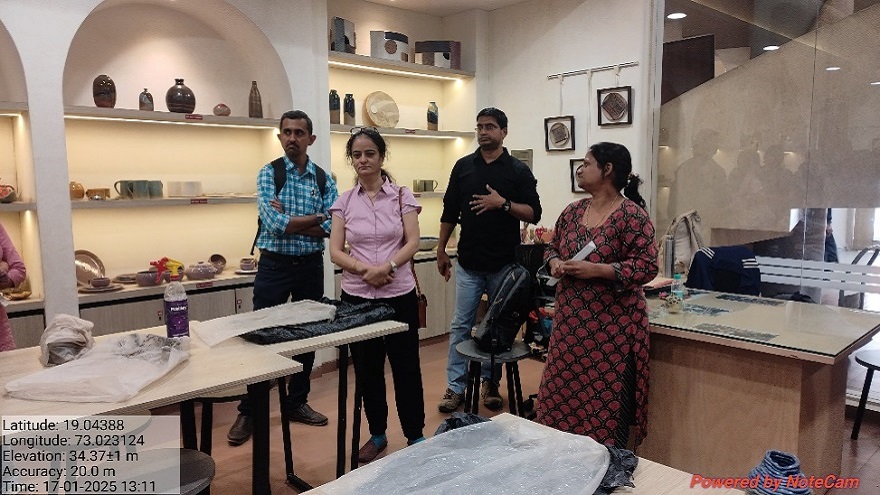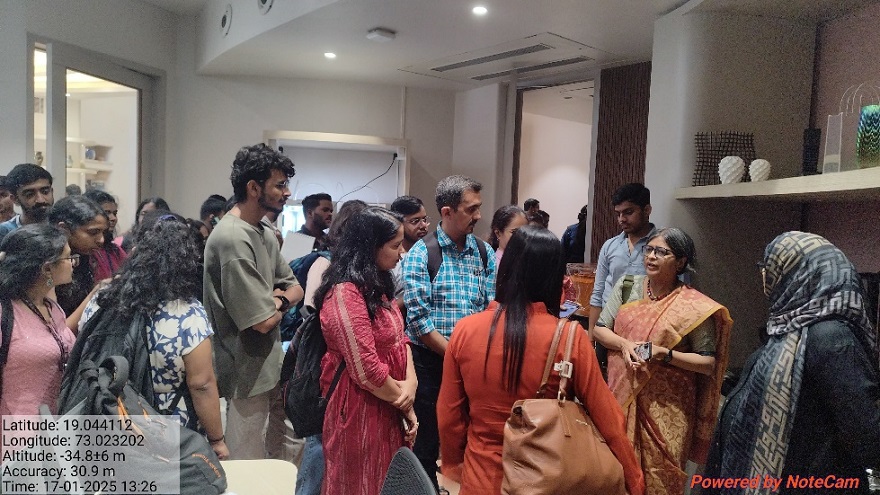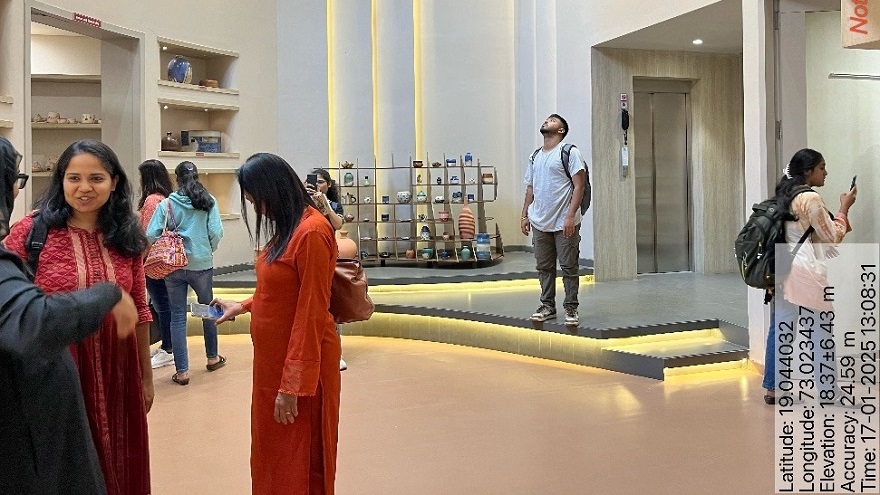| Subject | Site Visit at design Centre |
| Session | 2024-25 |
| Year | 2025 |
| Venue | Dr. D.Y. Patil College of Architecture, Nerul |
| Date | 17th January 2025 |
| Faculty Coordinator | Prof. Ajita Deodhar |
The visit to Dr. D.Y. Patil College’s Design Centre and D.Y. Patil University Centre of Excellence, designed by Architect Norman Foster-designed building provided an insightful study into the design principles behind these structures. The primary objective of this visit was to analyse how a design-based school can be planned and to derive key learnings from these case studies. As the students are currently working on an architectural design project focused on designing a design school, this visit offered valuable exposure to real-world architectural implementations.
The following course objectives were considered while studying these case studies:
- To understand the spatial organization and planning of design schools.
- To analyse the role of interactive and collaborative spaces in fostering creativity.
- To study material selection and its impact on aesthetics and functionality.
- To evaluate structural systems and their integration within architectural design.
- To explore sustainable design strategies and their implementation in educational institutions.
- To comprehend the significance of natural light and ventilation in enhancing learning environments.
- To identify key design elements that contribute to an efficient and inspiring academic setting.
Visit to the Design Centre The first part of the visit covered the Design Centre, which houses various specialized spaces catering to design and creativity. The facility includes:
- Ceramic Studio: A well-equipped space dedicated to ceramic art and design.
- Exhibition Spaces: Multiple exhibition areas designed to display student work and curated design collections.
- Sculpture Space: An open area designed for sculptural works and hands-on creative exploration.
- Printing Amenities: Various types of printing technologies available for student projects.
- MAC and Programming Labs: High-end computing resources, including Apple MAC systems and programming labs for digital design and media.
- Interactive Spaces: Strategically placed throughout the building, these spaces encourage collaboration and informal learning.
The design of the centre facilitates seamless interaction among students and provides an inspiring environment to foster creativity. The integration of various functional spaces ensures that the students have access to all necessary resources within a cohesive architectural setting.
Visit to D.Y Patil University Centre of Excellence Designed by Architect Norman Foster’s Building
The second phase of the visit focused on a building designed by the renowned architect Norman Foster. This provided a valuable opportunity to analyse the structural and functional elements incorporated into the design. Key observations included:
- Structural Details: The intricate use of structural components was evident throughout the building, enhancing both aesthetics and functionality.
- Material Selection: High-quality materials were used to achieve durability, sustainability, and aesthetic appeal.
- Spatial Planning: The layout was optimized for efficiency and user experience, ensuring smooth movement within the building.
The visit was highly beneficial for the students, as it provided first-hand experience of well-designed architectural spaces. The key takeaways include:
- Understanding the spatial planning of a design school.
- Importance of interactive and collaborative spaces in educational institutions.
- Application of structural details to enhance functionality.
- Use of materials and lighting to create a conducive learning environment.
This visit has equipped students with practical insights that will aid them in their architectural design project for the semester. By analysing these two case studies, they are now better prepared to incorporate effective design principles into their own proposals for a design school.





